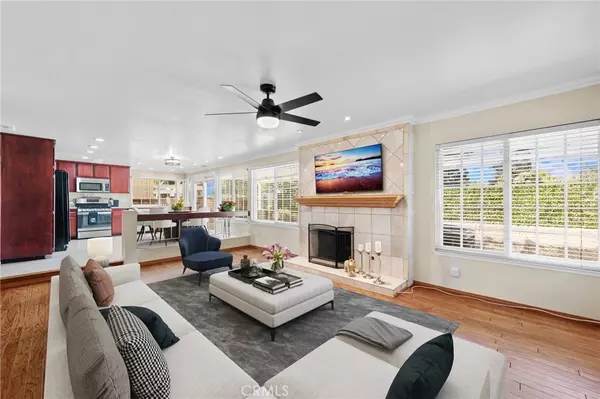For more information regarding the value of a property, please contact us for a free consultation.
25295 Cinnamon Road Lake Forest, CA 92630
Want to know what your home might be worth? Contact us for a FREE valuation!

Our team is ready to help you sell your home for the highest possible price ASAP
Key Details
Sold Price $1,271,000
Property Type Single Family Home
Sub Type Single Family Residence
Listing Status Sold
Purchase Type For Sale
Square Footage 2,474 sqft
Price per Sqft $513
Subdivision Lake Forest Shores (Lfs)
MLS Listing ID OC24212552
Sold Date 12/02/24
Bedrooms 4
Full Baths 2
Half Baths 1
Condo Fees $88
HOA Fees $88/mo
HOA Y/N Yes
Year Built 1974
Lot Size 222 Sqft
Property Description
"WELCOME" to this exceptional single-family home, featuring 4 bedrooms, 2.5 bathrooms, and a versatile upstairs loft/bonus room--perfect as a home office or game room. Step inside through double entry doors into a welcoming custom tile foyer that leads to a sunken living room and dining area, both with newer carpeting. The kitchen shines with stainless steal appliances, including a 4 burner stove with a center griddle, pantry with convenient roll-out shelves, and a double-door refrigerator. it seamlessly connects to the step down family room, where an updated fireplace, recessed lighting and wood-look flooring create a warm and inviting space for gatherings. Nearby, a separate laundry room offers convenient hookups for an electric washer and gas dryer, situated between the family room and the garage. Retreat to the master suite, where you'll find recessed lighting, a ceiling fan, with lighting, and a mirrored dressing area leading to a spacious walk-in-closet. The master bathroom has been beautifully remodeled with a large walk-in shower, double sink, granite countertops, and designer tiles. The second bathroom also features elegant upgrades, including a tub with stylish tile accents and granite countertops. Smooth ceilings and dual-pain windows through the home add to the serene, modern feel, while central air and forced air heating ensure year-round comfort. The 2-car "Man Cave" garage is perfect for the hobbyist, complete with epoxy flooring, a workbench, and a utility sink. Outside, the upgraded brick paver driveway providers a warm welcome home every day. Ideally located near shopping, schools, and with easy access to freeways and toll roads, this home is part of the highly sought-after Lake Forest 11 Sun and Sail Club. Enjoy resort-style living with state-of-art amenities such as banquet rooms, tennis courts, pickleball, multiple pools including an adult-only pool, a modern gym, and much more.
Experience the best of comfort and community in this well-appointed home! All this waiting for your enjoyment!!
Location
State CA
County Orange
Area Ls - Lake Forest South
Interior
Interior Features Ceiling Fan(s), Crown Molding, Cathedral Ceiling(s), Separate/Formal Dining Room, Eat-in Kitchen, Granite Counters, High Ceilings, Open Floorplan, Recessed Lighting, Storage, Sunken Living Room, Unfurnished, All Bedrooms Up, Dressing Area, Entrance Foyer, Loft, Walk-In Closet(s)
Heating Forced Air, Fireplace(s)
Cooling Central Air
Flooring Carpet, Laminate, Tile, Wood
Fireplaces Type Family Room
Fireplace Yes
Appliance Dishwasher, Disposal, Gas Range, Gas Water Heater, Microwave, Refrigerator, Range Hood
Laundry Washer Hookup, Gas Dryer Hookup, Inside, Laundry Room
Exterior
Exterior Feature Lighting
Parking Features Direct Access, Garage, Paved
Garage Spaces 2.0
Garage Description 2.0
Pool Community, Diving Board, Lap, Association
Community Features Curbs, Pool
Utilities Available Phone Not Available, Sewer Connected, Water Connected
Amenities Available Clubhouse, Fitness Center, Meeting/Banquet/Party Room, Barbecue, Paddle Tennis, Playground, Pickleball, Pool, Recreation Room, Sauna, Spa/Hot Tub, Tennis Court(s)
View Y/N Yes
View Neighborhood
Accessibility Grab Bars
Porch Open, Patio
Attached Garage Yes
Total Parking Spaces 2
Private Pool No
Building
Lot Description Close to Clubhouse, Cul-De-Sac
Story 2
Entry Level Two
Sewer Public Sewer
Water Public
Level or Stories Two
New Construction No
Schools
Elementary Schools La Madera
High Schools El Toro
School District Saddleback Valley Unified
Others
HOA Name Lake Forest Sun & Sail Club
Senior Community No
Tax ID 61422125
Security Features Carbon Monoxide Detector(s)
Acceptable Financing Cash, Cash to New Loan, Conventional, 1031 Exchange
Listing Terms Cash, Cash to New Loan, Conventional, 1031 Exchange
Financing Conventional
Special Listing Condition Trust
Read Less

Bought with Lisa Zahm • First Team Real Estate
GET MORE INFORMATION

- Homes For Sale in Lake Arrowhead, CA
- Lake Arrowhead Surrounding Areas
- Homes For Sale In Crestline
- Homes For Sale In Running Springs
- Homes For Sale Twin Peaks
- Homes For Sale in Victorville, CA
- Homes For Sale Hesperia
- Homes For Sale Apple Valley
- Homes For Sale Redlands
- Homes For Sale Loma Linda
- Homes For Sale Big Bear
- Real Estate Blog



