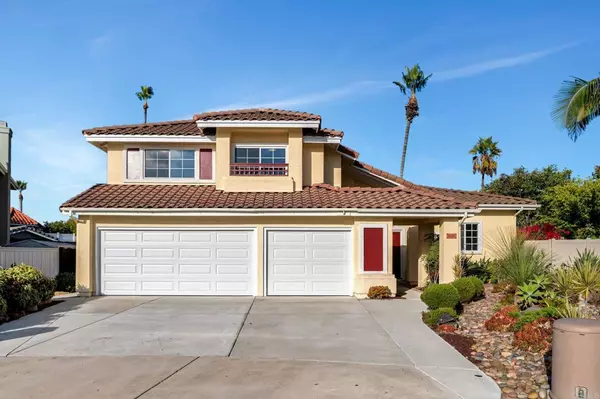For more information regarding the value of a property, please contact us for a free consultation.
1223 Sundrop CT Chula Vista, CA 91911
Want to know what your home might be worth? Contact us for a FREE valuation!

Our team is ready to help you sell your home for the highest possible price ASAP
Key Details
Sold Price $1,225,000
Property Type Single Family Home
Sub Type Single Family Residence
Listing Status Sold
Purchase Type For Sale
Square Footage 2,909 sqft
Price per Sqft $421
MLS Listing ID PTP2406357
Sold Date 11/21/24
Bedrooms 5
Full Baths 4
HOA Y/N No
Year Built 1990
Lot Size 8,629 Sqft
Property Description
Gorgeous remodeled and upgrade home with a permitted attached casita with its' own private entrance, kitchenette, separate living/dining area, huge bedroom and oversized bath with walk in shower. This stunning home, with NO HOA & NO MELLO ROOS is located on a cul-de-sac East of the I-805 & features soaring cathedral ceilings, dramatic curved staircase, remodeled kitchen/baths, fresh paint, leased solar, new laminate flooring throughout and so much more. Downstairs you will find a beautiful living room, dining room, kitchen, dinette, family room with gas fireplace, the casita PLUS another additional downstairs bedroom and full bath. A chef's dream come true, the sophisticated kitchen features quartz counter tops, new stainless steel appliances and designer inspired paint and accessories! Upstairs, the oversized primary suite is sure to impress with a retreat, vaulted ceilings, walk-in closet and huge on suite bath with double sinks, beautiful soaking tub and separate shower! You will also find two more bedrooms upstairs and another beautifully upgraded hall bath, also with double sinks. Imagine entertaining in the huge backyard with drought tolerant plants, storage shed and brand new low maintenance turf that will keep this yard picture perfect for years to come! No need to ever worry about parking with a three car garage and lots of extra driveway parking! No detail has been overlooked in this remarkable home. Come live the dream!
Location
State CA
County San Diego
Area 91911 - Chula Vista
Zoning R-1:SINGLE FAM-RES
Rooms
Other Rooms Shed(s)
Main Level Bedrooms 2
Interior
Interior Features Ceiling Fan(s), Cathedral Ceiling(s), High Ceilings, Recessed Lighting, Two Story Ceilings, Bedroom on Main Level, Entrance Foyer, Main Level Primary, Multiple Primary Suites, Primary Suite, Utility Room, Walk-In Closet(s)
Heating Central
Cooling Central Air
Flooring Laminate
Fireplaces Type Family Room, Gas
Fireplace Yes
Appliance Dishwasher, Gas Cooktop, Disposal, Gas Water Heater, Microwave, Range Hood, Water Heater
Laundry Washer Hookup, Electric Dryer Hookup, Gas Dryer Hookup, Inside, Laundry Room
Exterior
Garage Spaces 3.0
Garage Description 3.0
Fence Excellent Condition, Stucco Wall, Vinyl
Pool None
Community Features Biking, Curbs, Gutter(s), Park, Storm Drain(s), Street Lights, Suburban, Sidewalks
View Y/N No
View None
Porch Rear Porch, Front Porch, Patio
Attached Garage Yes
Total Parking Spaces 6
Private Pool No
Building
Lot Description Back Yard, Cul-De-Sac, Front Yard, Garden, Yard
Story 2
Entry Level Two
Sewer Public Sewer
Level or Stories Two
Additional Building Shed(s)
Schools
School District Sweetwater Union
Others
Senior Community No
Tax ID 6402521700
Acceptable Financing Cash, Conventional, FHA, VA Loan
Listing Terms Cash, Conventional, FHA, VA Loan
Financing VA
Special Listing Condition Standard
Read Less

Bought with Jeffrey Nix • Redfin Corporation
GET MORE INFORMATION

- Homes For Sale in Lake Arrowhead, CA
- Lake Arrowhead Surrounding Areas
- Homes For Sale In Crestline
- Homes For Sale In Running Springs
- Homes For Sale Twin Peaks
- Homes For Sale in Victorville, CA
- Homes For Sale Hesperia
- Homes For Sale Apple Valley
- Homes For Sale Redlands
- Homes For Sale Loma Linda
- Homes For Sale Big Bear
- Real Estate Blog



