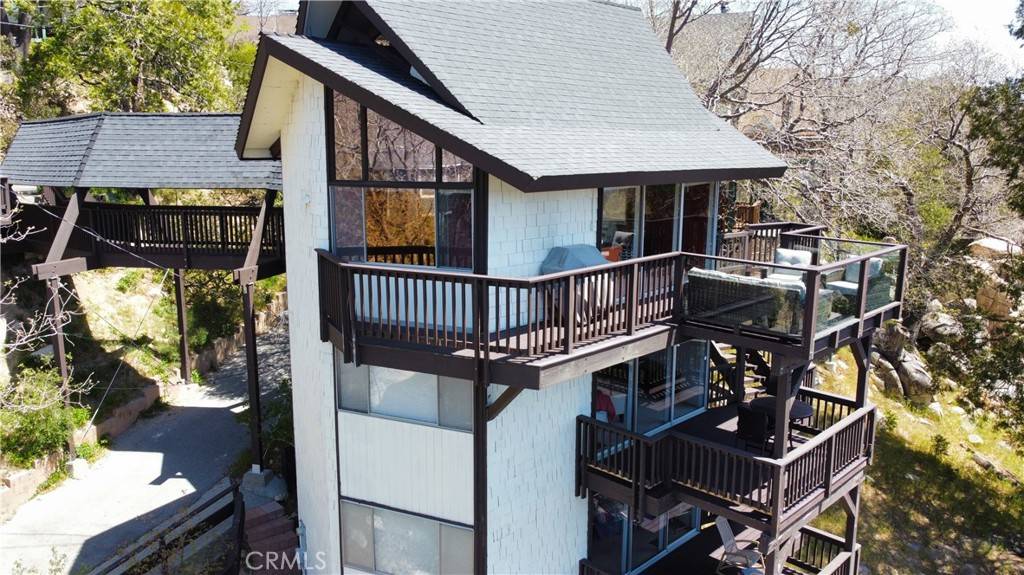For more information regarding the value of a property, please contact us for a free consultation.
27441 Alpen DR Lake Arrowhead, CA 92352
Want to know what your home might be worth? Contact us for a FREE valuation!

Our team is ready to help you sell your home for the highest possible price ASAP
Key Details
Sold Price $760,000
Property Type Single Family Home
Sub Type Single Family Residence
Listing Status Sold
Purchase Type For Sale
Square Footage 1,530 sqft
Price per Sqft $496
MLS Listing ID EV22091855
Sold Date 06/27/22
Bedrooms 2
Full Baths 2
Half Baths 1
Construction Status Turnkey
HOA Y/N No
Year Built 1965
Lot Size 0.475 Acres
Property Sub-Type Single Family Residence
Property Description
Lake-Views! And we aren't kidding. Great lake view from every room in this artist inspired mountain get-away. Imagine waking up and looking out the wall of windows from your bed at beautiful Lake Arrowhead. Stay in bed or go out to the private deck off each bedroom and enjoy morning coffee. This home is a successful permitted vacation rental and offers two master suites with private baths and decks. The living area is on the top floor and offers a wall of windows, a fireplace, composite decks with glass railings so you can enjoy the whole lake view. The home offers central air for those warmer summer nights, great off-street parking and outdoor space you will never want to leave. The lot is just over 20,000 sq ft so you don't feel crowded, the property sits on a plowed and maintained road and of course the home has Lake Rights. There is also a storage room for owner's belongings or a work shop and this home comes furnished, so just bring you suite case and enjoy!
Location
State CA
County San Bernardino
Area 287A - Arrowhead Woods
Zoning LA/RS-14M
Rooms
Other Rooms Storage, Workshop
Basement Finished
Interior
Interior Features Ceiling Fan(s), Ceramic Counters, Cathedral Ceiling(s), Separate/Formal Dining Room, Furnished, High Ceilings, Living Room Deck Attached, Tile Counters, All Bedrooms Down, Multiple Primary Suites, Primary Suite, Walk-In Closet(s), Workshop
Heating Central, Forced Air, Natural Gas
Cooling Central Air
Flooring Carpet, Vinyl
Fireplaces Type Free Standing, Living Room
Fireplace Yes
Appliance Gas Cooktop, Disposal, Gas Oven
Laundry Laundry Closet
Exterior
Exterior Feature Barbecue
Fence None
Pool None
Community Features Biking, Dog Park, Lake, Mountainous, Near National Forest, Park, Rural, Water Sports, Fishing, Marina
Utilities Available Cable Available, Electricity Connected, Natural Gas Connected, Sewer Connected, Water Connected
Waterfront Description Lake
View Y/N Yes
View Lake, Mountain(s), Panoramic
Roof Type Composition
Accessibility Parking
Porch Rear Porch, Deck
Total Parking Spaces 4
Private Pool No
Building
Lot Description 0-1 Unit/Acre, Sloped Down
Story 3
Entry Level Three Or More
Sewer Public Sewer
Water Public
Architectural Style Contemporary
Level or Stories Three Or More
Additional Building Storage, Workshop
New Construction No
Construction Status Turnkey
Schools
School District Rim Of The World
Others
Senior Community No
Tax ID 0333562270000
Acceptable Financing Cash, Cash to New Loan, Conventional, FHA 203(b), FHA, Fannie Mae, Submit, VA Loan
Listing Terms Cash, Cash to New Loan, Conventional, FHA 203(b), FHA, Fannie Mae, Submit, VA Loan
Financing Cash
Special Listing Condition Standard
Read Less

Bought with SHELLY PRESTON • RE/MAX LAKESIDE
GET MORE INFORMATION
- Homes For Sale in Lake Arrowhead, CA
- Lake Arrowhead Surrounding Areas
- Homes For Sale In Crestline
- Homes For Sale In Running Springs
- Homes For Sale Twin Peaks
- Homes For Sale in Victorville, CA
- Homes For Sale Hesperia
- Homes For Sale Apple Valley
- Homes For Sale Redlands
- Homes For Sale Loma Linda
- Homes For Sale Big Bear
- Real Estate Blog



